5611 S Kittredge Lane
Centennial, CO 80015 — Arapahoe county
Price
$3,329
Sqft
4866.00 SqFt
Baths
3
Beds
3
Description
Bright, Updated, Open with PLENTY of room to spread out!Move right in and make it home. 3 Bedrooms Upstairs, On the Main Floor there are 2 Living Areas, 2 Dining Spaces, a private office, laundry, powder room, formal entry, South facing SunRoom, and a beautiful Kitchen!The Updated Kitchen with Stainless Steel Appliances and Quartz Counters is HUGE and open to the Casual Dining Space and Living Room, overlooking the deck and backyard. Everyone can be together in one LARGE and Open area, but have their own private room Upstairs or spread out in the wide open unfinished basement that is an additional 1,680 sqft!One of the Largest Yards in the neighborhood at 0.3 acres, with nearly all of that outdoor area in the private and fully fenced backyard. Large Trex Deck, Two Large Raised Garden beds with Drip Lines for your Veggie Garden, and a super convenient SunRoom with a Utility Sink to clean up after summertime fun outdoors.Second Story Deck off the Master Bedroom is a private evening getaway. Massive Master Suite with a Master Bathroom Larger than most homes' bedrooms. The 3 car garage with Peg Board Storage and workbench means enough room for your Cars to be inside AND store your extra stuff.Includes Piney Creek amenities including 2 playgrounds, 2 parks, Olympic size Swimming Pool, Little kids Wader Pool, 8 tennis courts, Pickleball and Sport Court, Summer Food Trucks, and MILES of sidewalk trails inside of the neighborhood. Walk to Cherry Creek State Park, Trails Lake Rec Center, Doug's Day Diner, Mama Louise Italian, and more. Open to a 6 month lease at $4,000/month. Available for Move in June 30th. Rent includes lawn mowing service every other week in Summer months. Dogs allowed (subject to review) with paid Pet Fee and Monthly Pet Rent of $20/animal. No Cats.Want to visit Virtually? Go to bit.ly/5611SKittredgeLaneContact Stacie Duffy for Showing and Application information at 720-460-1753 (call and leave detailed voicemail) or Stacie@RealtorStacie.com
Property Level and Sizes
SqFt Lot
13242.00
Lot Features
Breakfast Nook, Built-in Features, Ceiling Fan(s), Eat-in Kitchen, Entrance Foyer, Five Piece Bath, High Ceilings, Kitchen Island, Open Floorplan, Pantry, Primary Suite, Quartz Counters, Smart Lights, Smart Thermostat, Smoke Free, Utility Sink, Vaulted Ceiling(s)
Lot Size
0.30
Basement
Full
Common Walls
No Common Walls
Interior Details
Interior Features
Breakfast Nook, Built-in Features, Ceiling Fan(s), Eat-in Kitchen, Entrance Foyer, Five Piece Bath, High Ceilings, Kitchen Island, Open Floorplan, Pantry, Primary Suite, Quartz Counters, Smart Lights, Smart Thermostat, Smoke Free, Utility Sink, Vaulted Ceiling(s)
Appliances
Cooktop, Dishwasher, Disposal, Down Draft, Dryer, Humidifier, Microwave, Oven, Refrigerator, Trash Compactor, Washer
Laundry Features
In Unit
Electric
Central Air
Flooring
Carpet, Tile, Vinyl, Wood
Cooling
Central Air
Heating
Forced Air, Natural Gas
Exterior Details
Features
Garden, Lighting, Private Yard, Rain Gutters, Smart Irrigation
Patio Porch Features
Deck,Front Porch
Land Details
PPA
11096.67
Garage & Parking
Parking Spaces
1
Exterior Construction
Exterior Features
Garden, Lighting, Private Yard, Rain Gutters, Smart Irrigation
Financial Details
PSF Total
$0.68
PSF Finished
$1.04
PSF Above Grade
$1.04
Year Tax
0
Primary HOA Amenities
Clubhouse,On Site Management,Park,Playground,Pond Seasonal,Pool,Tennis Court(s),Trail(s)
Primary HOA Fees
0.00
Location
Schools
Elementary School
Indian Ridge
Middle School
Laredo
High School
Smoky Hill
Walk Score®
Contact me about this property
James T. Wanzeck
RE/MAX Professionals
6020 Greenwood Plaza Boulevard
Greenwood Village, CO 80111, USA
6020 Greenwood Plaza Boulevard
Greenwood Village, CO 80111, USA
- (303) 887-1600 (Mobile)
- Invitation Code: masters
- jim@jimwanzeck.com
- https://JimWanzeck.com
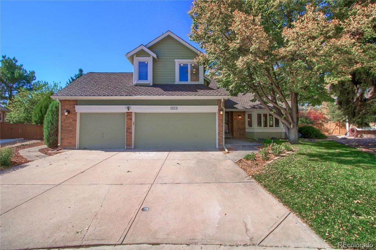
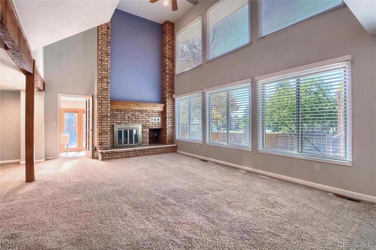
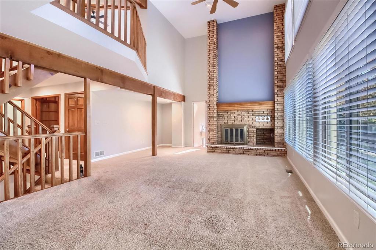
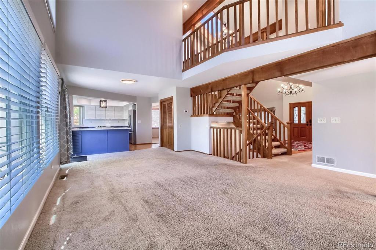
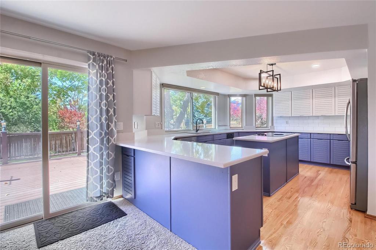
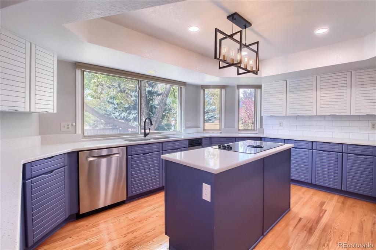
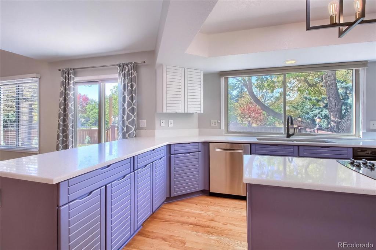
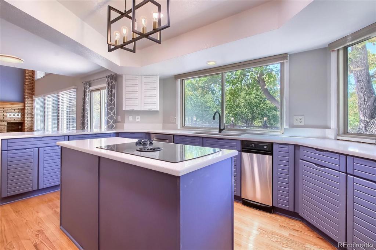
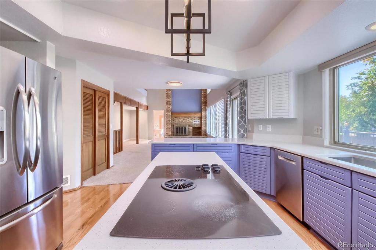
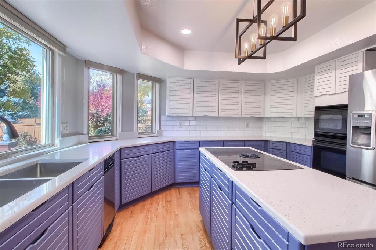
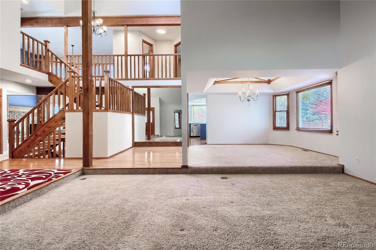
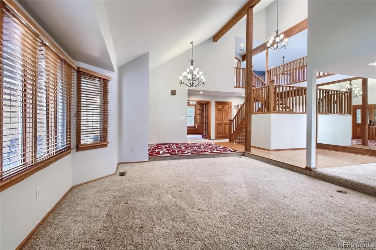
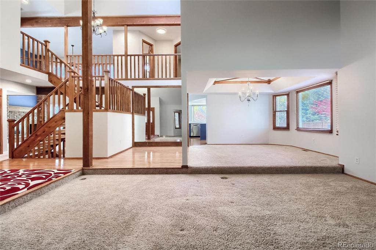
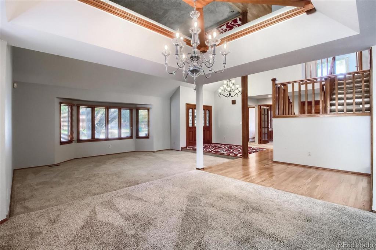
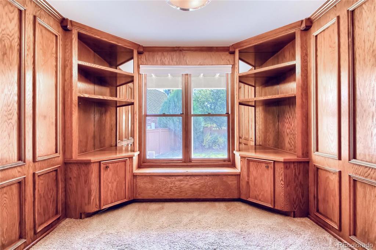
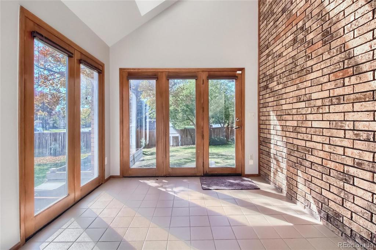
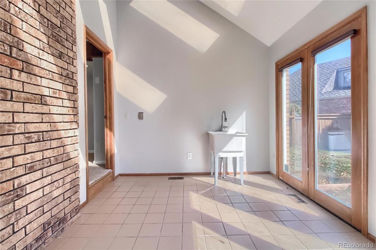
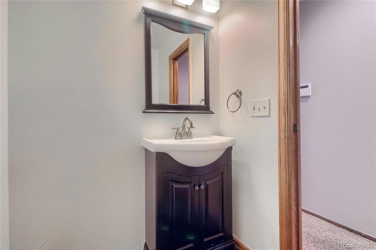
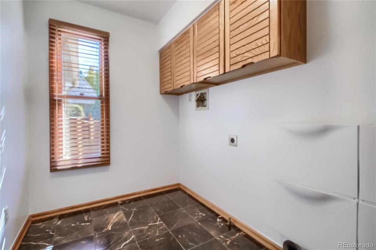
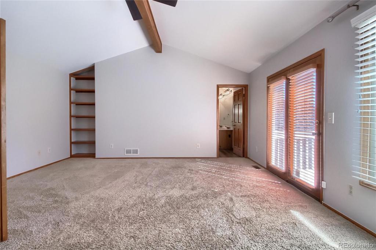
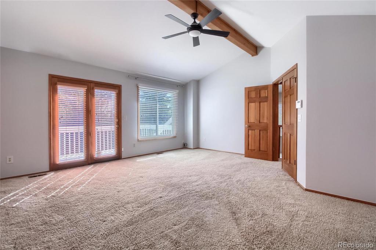
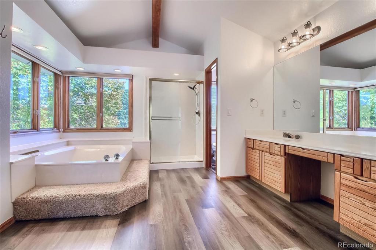
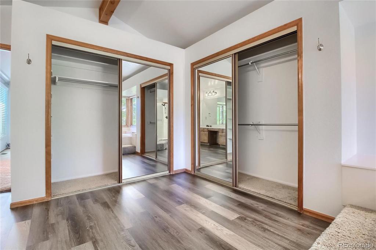
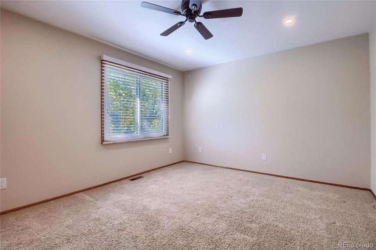
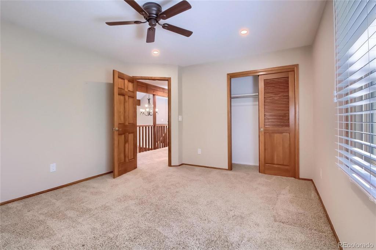
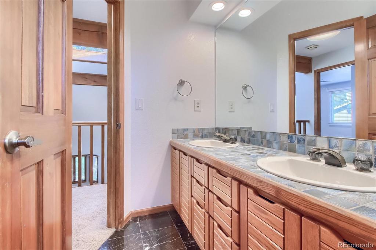
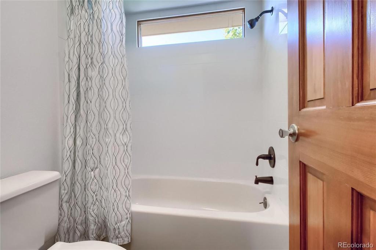
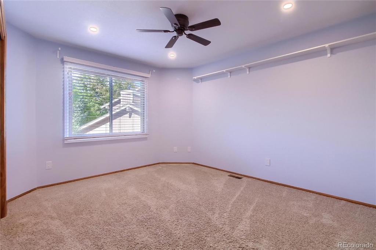
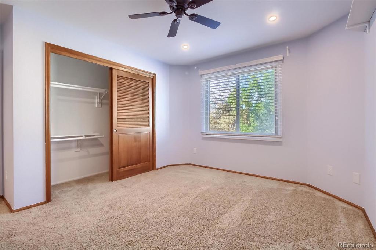
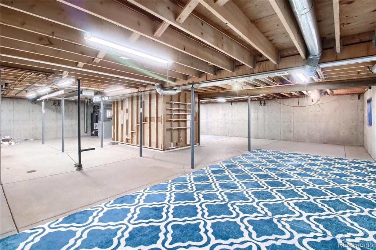
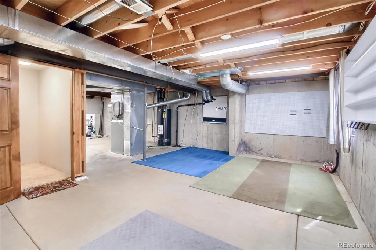
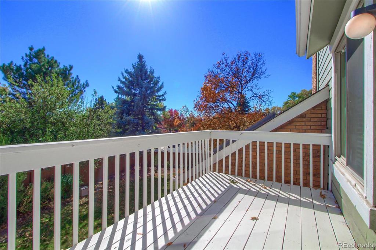
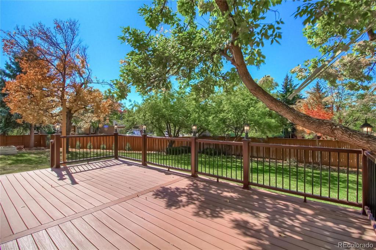
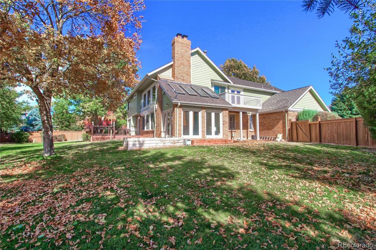
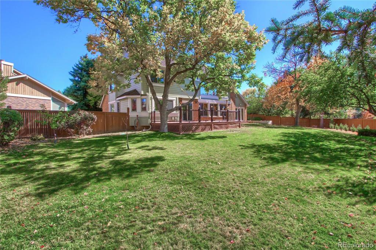


 Menu
Menu
 Schedule a Showing
Schedule a Showing

