5426 S Jasper Way
Centennial, CO 80015 — Arapahoe county
Price
$874,998
Sqft
4650.00 SqFt
Baths
5
Beds
5
Description
Beautiful 5 bedroom, 5 bathroom home in the desirable Piney Creek neighborhood. You will find a grand entry upon entering the home with new luxury vinyl plank floors, abundant natural light and soaring ceilings. Formal living room and dining room leads into the open kitchen with center island, granite countertops, stainless steel appliances and eat-in dining space. Spacious family room with vaulted ceilings, built-in features and gas fireplace. Entertain or relax on the recently extended patio with covered area, pergola, garden beds and lovely landscaping and trees. Main floor office with french doors, 3/4 bathroom and laundry room. Upstairs boasts the large primary suite with vaulted ceilings, an oversized walk-in closet and updated 5 piece bathroom. Three great-sized bedrooms are also located upstairs, one with en suite 3/4 bathroom and an additional shared, full bathroom. The recently remodeled and finished basement features a great room with updated wet bar and oversized sink. The second primary suite has a walk-in closet and full bathroom with large soaking tub. NEW, top of the line, energy efficient HVAC system installed this year. Additional updates include new interior paint, updated bathrooms, new lighting fixtures, newer roof (2019) and more! Attached 3 car garage. Amazing location with easy access to shopping, restaurants, Cherry Creek State Park, 225 and in Cherry Creek School District. HOA amenities included the pool, clubhouse, pickle ball courts and basketball courts. You don't want to miss this incredible home with updates throughout- schedule your private showing today!
Property Level and Sizes
SqFt Lot
7710.00
Lot Features
Breakfast Nook, Built-in Features, Ceiling Fan(s), Eat-in Kitchen, Entrance Foyer, Five Piece Bath, Granite Counters, High Ceilings, Kitchen Island, Open Floorplan, Pantry, Primary Suite, Vaulted Ceiling(s), Walk-In Closet(s), Wet Bar
Lot Size
0.18
Basement
Finished,Full,Interior Entry/Standard
Common Walls
No Common Walls
Interior Details
Interior Features
Breakfast Nook, Built-in Features, Ceiling Fan(s), Eat-in Kitchen, Entrance Foyer, Five Piece Bath, Granite Counters, High Ceilings, Kitchen Island, Open Floorplan, Pantry, Primary Suite, Vaulted Ceiling(s), Walk-In Closet(s), Wet Bar
Appliances
Dishwasher, Disposal, Gas Water Heater, Microwave, Oven
Laundry Features
In Unit
Electric
Central Air
Flooring
Carpet, Laminate, Tile, Vinyl
Cooling
Central Air
Heating
Forced Air, Natural Gas
Fireplaces Features
Family Room, Gas
Utilities
Cable Available, Electricity Available, Electricity Connected, Internet Access (Wired), Natural Gas Available, Phone Available
Exterior Details
Patio Porch Features
Covered,Front Porch,Patio
Water
Public
Sewer
Public Sewer
Land Details
PPA
4861100.00
Road Frontage Type
Public Road
Road Responsibility
Public Maintained Road
Road Surface Type
Paved
Garage & Parking
Parking Spaces
2
Parking Features
Concrete
Exterior Construction
Roof
Composition
Construction Materials
Frame, Wood Siding
Window Features
Double Pane Windows, Window Coverings
Security Features
Carbon Monoxide Detector(s),Smoke Detector(s)
Builder Source
Public Records
Financial Details
PSF Total
$188.17
PSF Finished
$190.63
PSF Above Grade
$248.58
Previous Year Tax
4305.00
Year Tax
2021
Primary HOA Management Type
Professionally Managed
Primary HOA Name
Piney Creek Master Association
Primary HOA Phone
303-369-1800
Primary HOA Website
https://www.pineycreek.org/
Primary HOA Amenities
Clubhouse,Pool,Tennis Court(s)
Primary HOA Fees Included
Maintenance Grounds, Trash
Primary HOA Fees
63.00
Primary HOA Fees Frequency
Monthly
Primary HOA Fees Total Annual
1260.00
Location
Schools
Elementary School
Indian Ridge
Middle School
Laredo
High School
Smoky Hill
Walk Score®
Contact me about this property
James T. Wanzeck
RE/MAX Professionals
6020 Greenwood Plaza Boulevard
Greenwood Village, CO 80111, USA
6020 Greenwood Plaza Boulevard
Greenwood Village, CO 80111, USA
- (303) 887-1600 (Mobile)
- Invitation Code: masters
- jim@jimwanzeck.com
- https://JimWanzeck.com
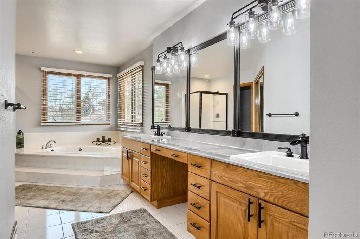
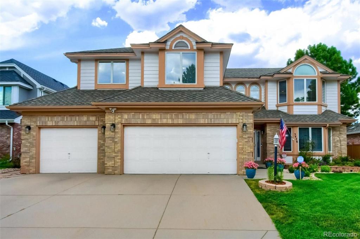
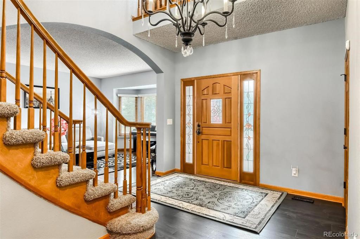
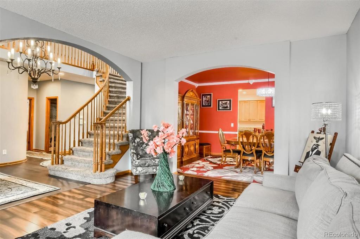
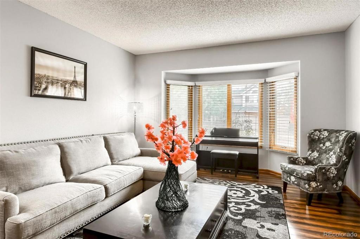
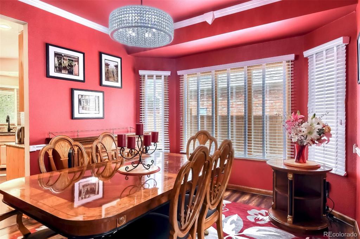
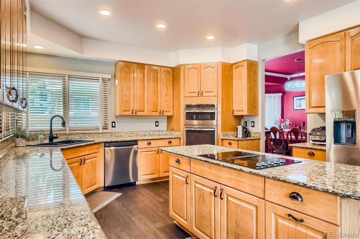
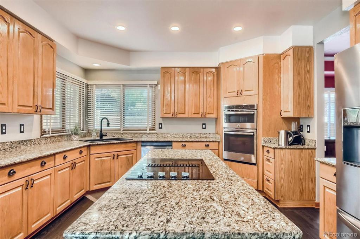
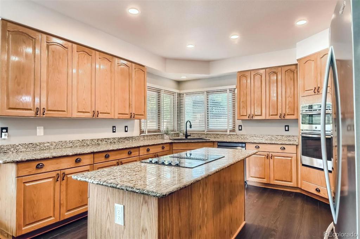
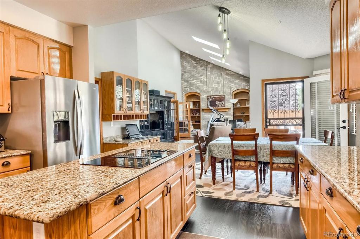
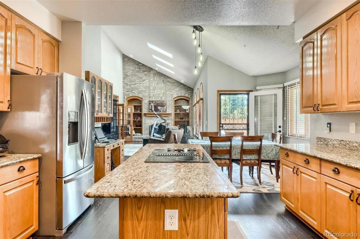
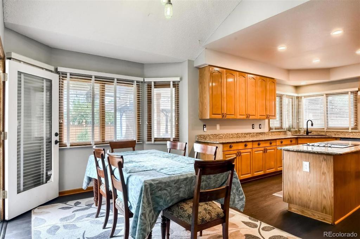
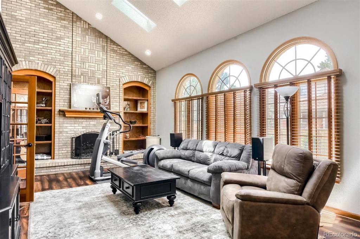
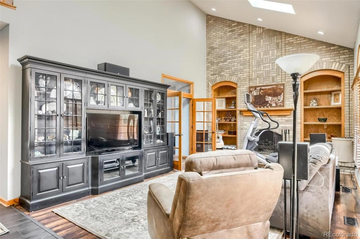
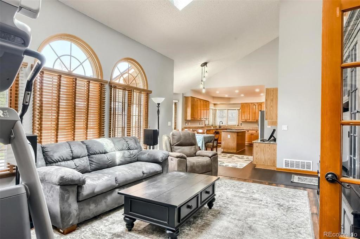
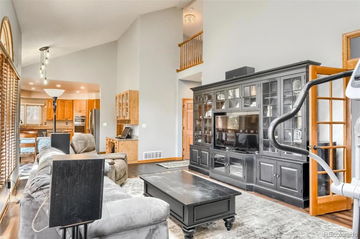
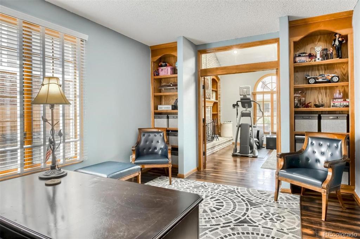
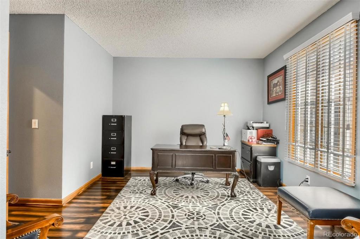
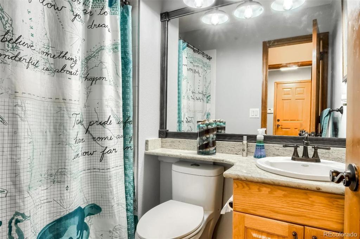
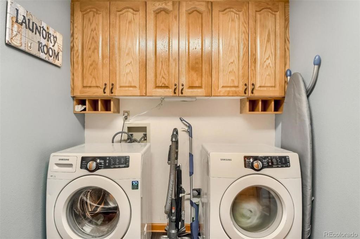
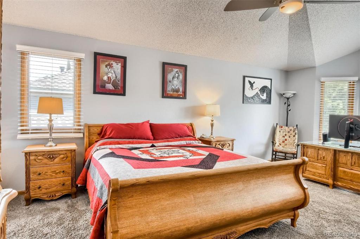
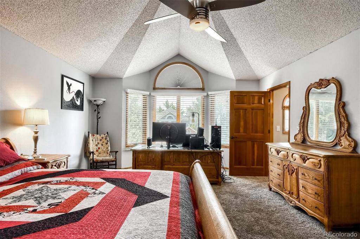
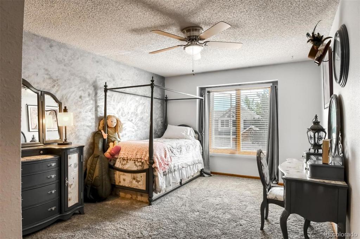
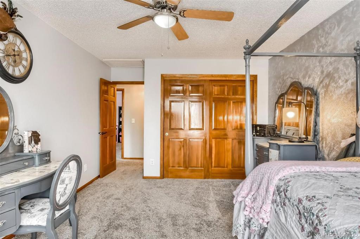
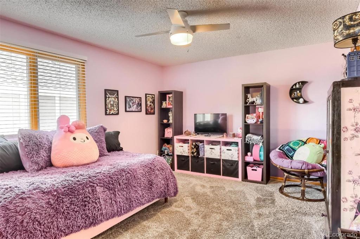
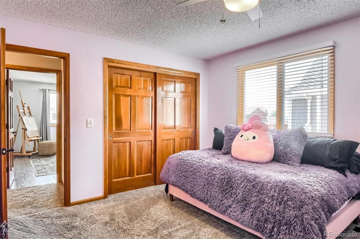
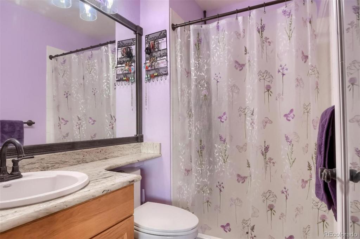
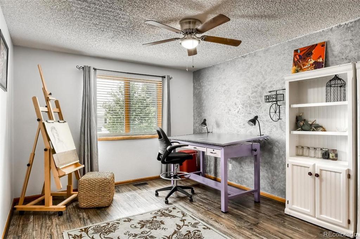
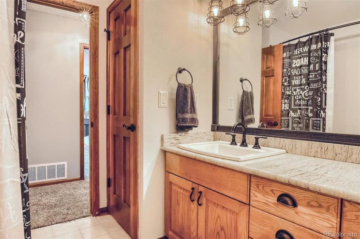
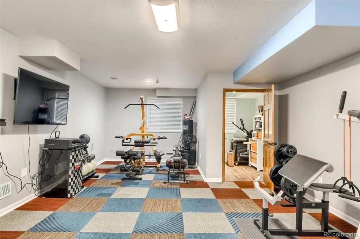
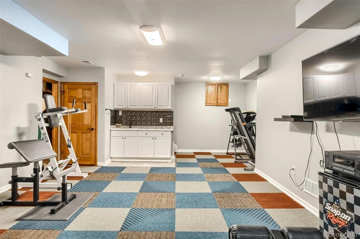
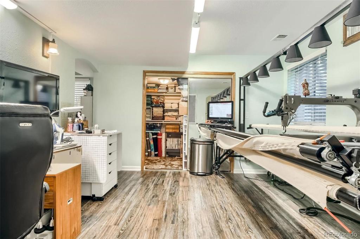
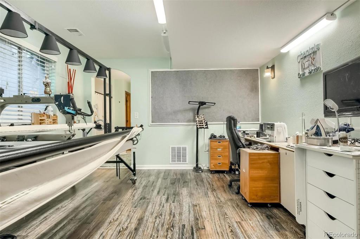
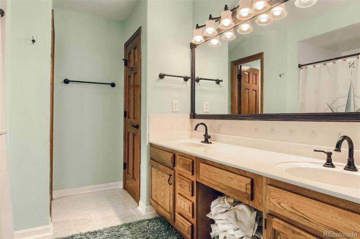
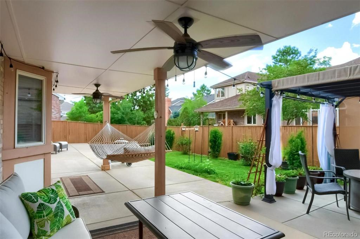
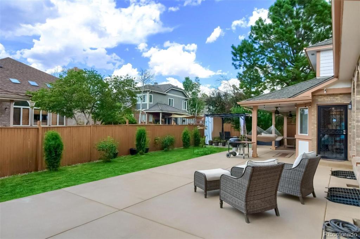
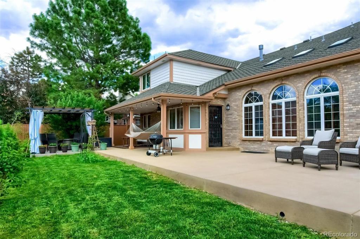
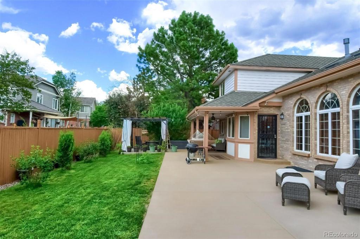
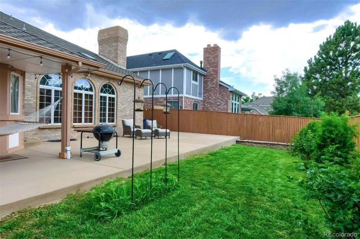
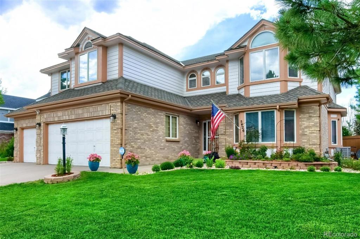


 Menu
Menu
 Schedule a Showing
Schedule a Showing

